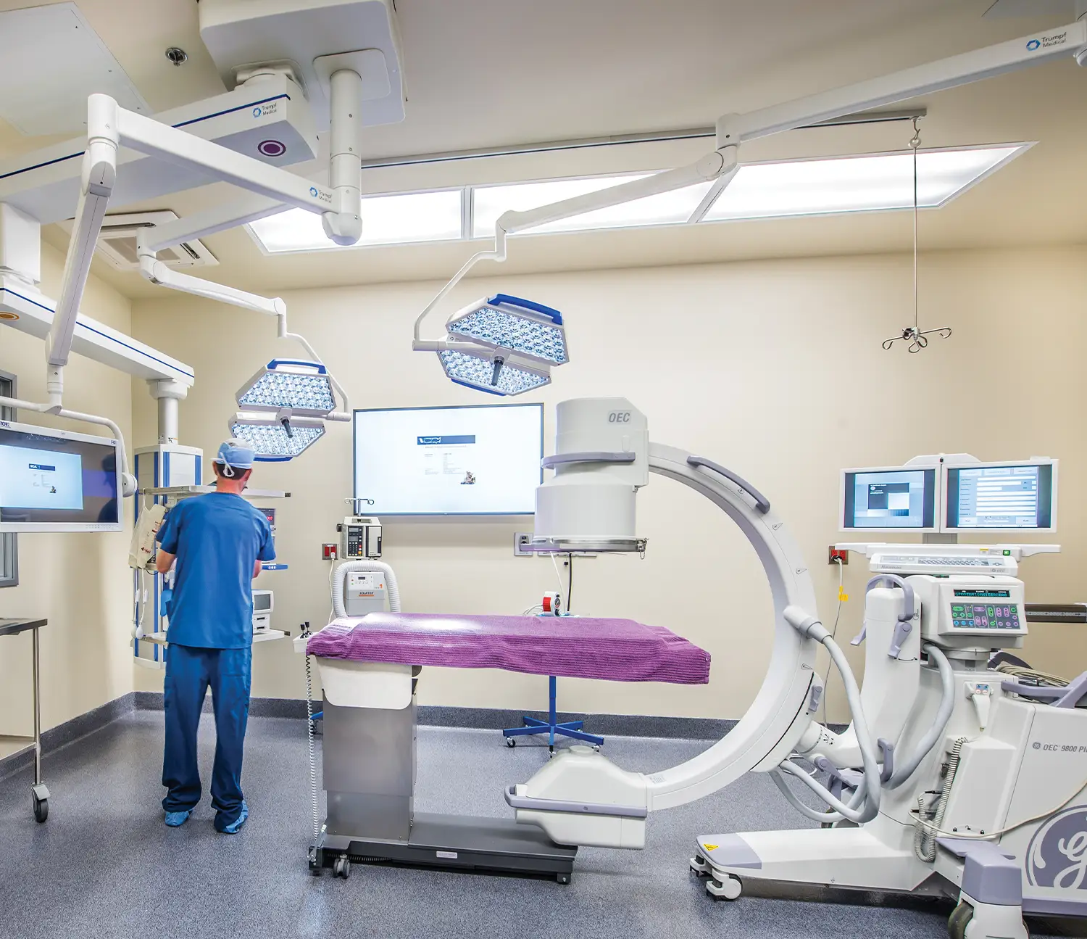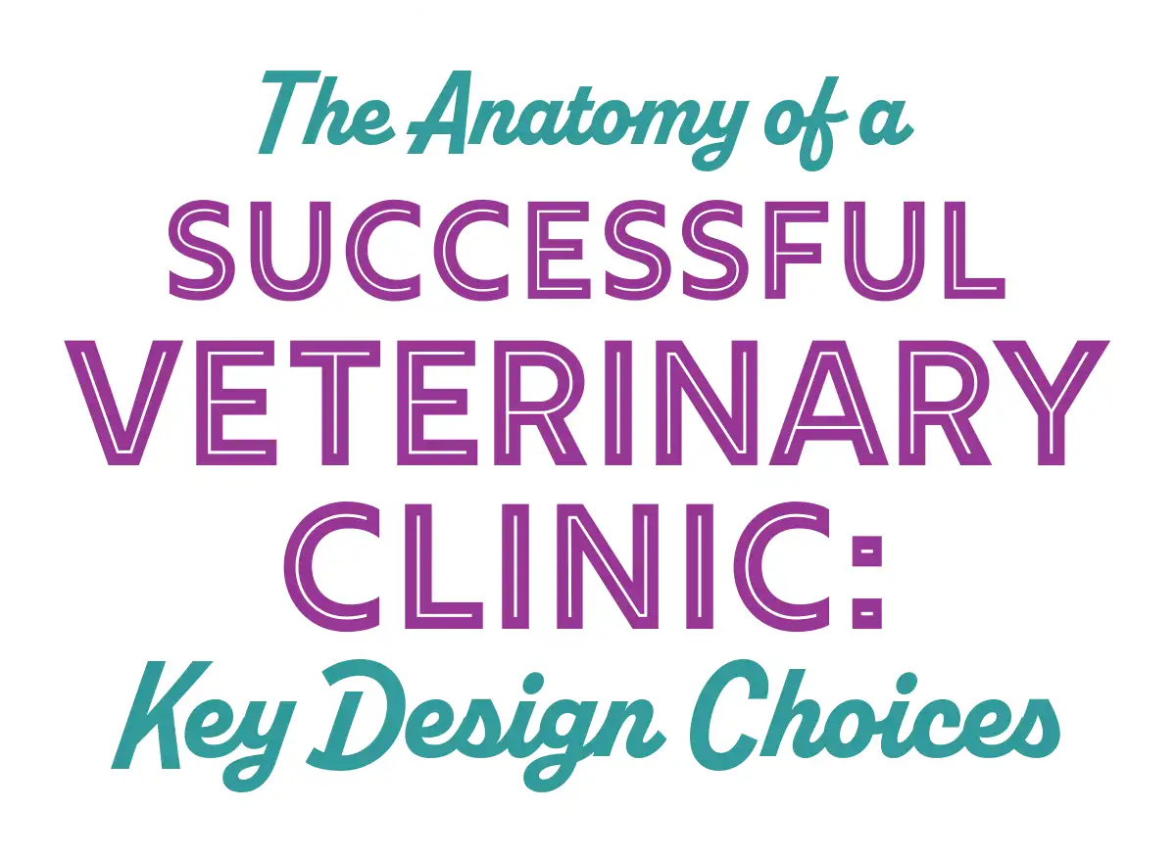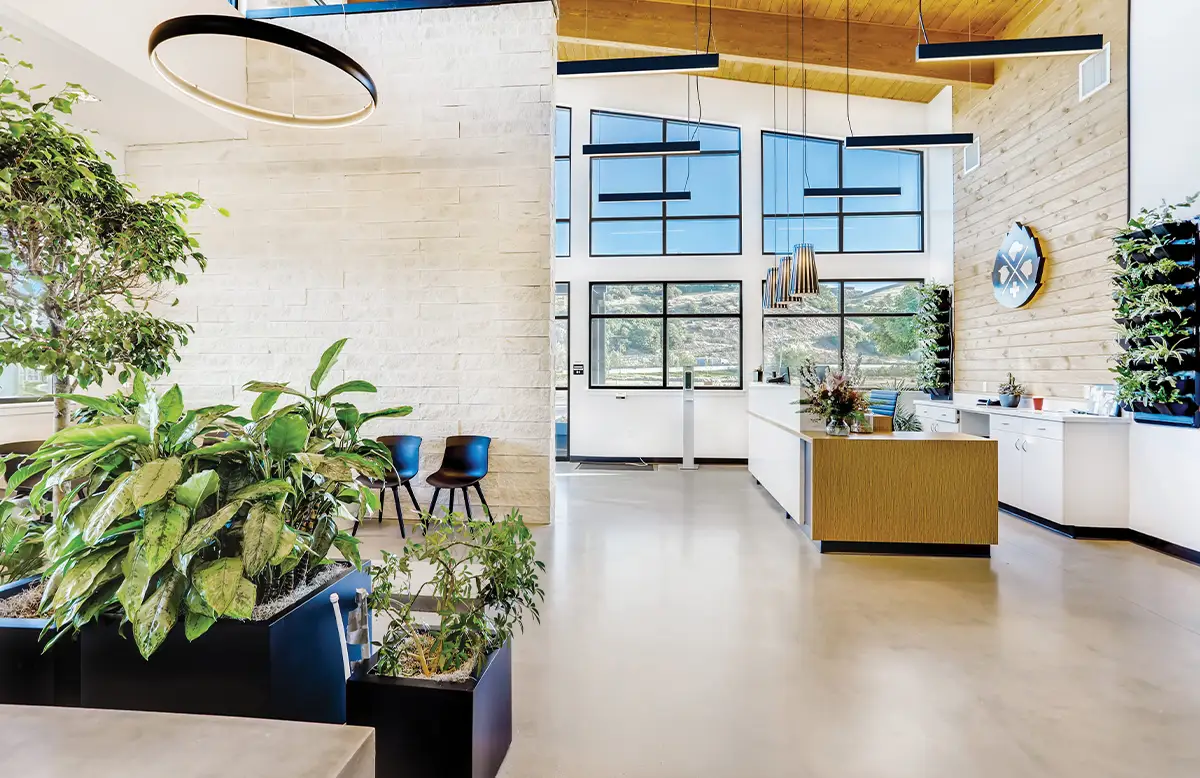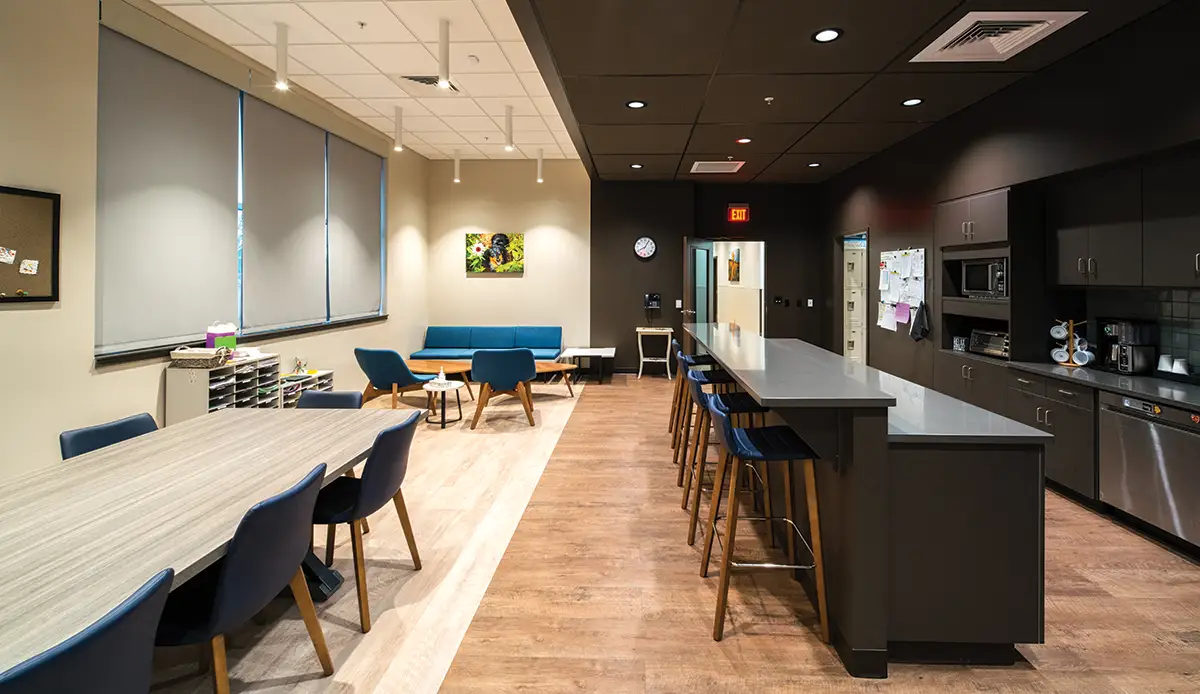



Photos provided by MD Architects
hat’s the secret to a successful animal hospital? The latest technology and equipment? A dedicated team of top talent? Loyal clients? A prime location? A beautiful building and space?
Realistically, each of these are contributors to a general practice seeing prosperity. However, there is a foundational common thread that separates the good practices from the great ones: a floorplan, layout, and design created for the unique demands of animal care and the team.
The top practices understand that a “cookie-cutter” design and layout rarely align perfectly with their particular needs. Workplace satisfaction, patient experience, and quality of care all stem from whether a space accommodates the building users’ needs and expectations. The following are a few pivotal themes that have accompanied the most successful practices.
For example, when staff are moving clients from the front-of-house reception area to the back-of-house treatment rooms and surgical suites, they should be able to do so efficiently with minimal disruptions while maintaining the safety and comfort of staff and clients alike.
Thoughtfully created floor plans also consider adjacencies. Keeping spaces separate—like the entrance and exit, waiting rooms, exam rooms, surgery suites, recovery rooms, isolation rooms, boarding areas, etc.—helps maintain a calm and organized environment, prevent cross-contamination and keep those workflow patterns free of congestion.
This approach incorporates natural light, calming colors, odor control, soundproofing and proper acoustics, climate control, separate waiting areas for dogs and cats, and pet-friendly amenities throughout the building. Individual or even outdoor exam rooms with direct entry/exit access add privacy and lower patient stress by decreasing their time spent in the lobby or waiting room.
The most successful animal hospitals are created with animal perception and common anxiety-inducing triggers in mind. Doing so can mitigate traumatic experiences for both pets and their owners and make treatment easier for staff.

If a practice has modern diagnostic and treatment equipment, they can typically handle a wide range of medical needs—meaning it isn’t necessary to send patients elsewhere for non-specialty treatment. Incorporating up-to-date equipment into a practice also helps minimize the risk of infections during procedures and provides staff with the tools they need to deliver high-quality care.
Another key to keeping a practice on the leading edge is prioritizing the surgical suite. These rooms must be designed to rigorous standards and protocols, not to mention the ever-evolving equipment advancements. Details like minimizing horizontal surfaces to help eliminate dust or dirt collection, adding advanced HVAC systems for optimal air quality and sterility, utilizing positive pressurized airflow to avoid the transferring of germs and implementing epoxy flooring with an integral cove base for easy clean-up are essential for this area. A surgical suite may only be one room, but dedicated spaces for prepping, operating and post-operative care are important to account for, too, and play a major role in supporting workflow.
Durable and easy-to-clean materials like non-porous surfaces, antimicrobial finishes, and seamless flooring are imperative in maintaining hygiene standards and helping prevent the spread of infections. Robust, high-quality materials like tile, FRP (fiber-reinforced plastic) or epoxy promote the facility’s longevity and can reduce overall maintenance costs from frequently replacing finishes.

In practice, this can look like well-equipped break rooms, office space, changing areas, onsite kitchens, and outdoor patios for team members to step away and decompress. Purposefully designing these areas with ergonomic furniture, biophilic elements and materials, thoughtful amenities, large windows, and direct access to outdoor spaces all contribute to creating a comfortable environment and positive culture. Top practices take care of their people, and they design supportive spaces to help mediate these stressors.
There is no universal design that works for every practice. The key to a thriving animal hospital is creating a layout and design that works in tandem with a team’s individual needs and challenges. Although a general approach may initially appear more cost-effective and like an easier route, it can lead to inefficiencies, negative staff morale, and a less-than-ideal experience for pets and their owners.
Ultimately, the design choices you make during the conception of your space will have a long-term effect. By taking the above observations into consideration, your practice becomes empowered to make that effect a positive one.